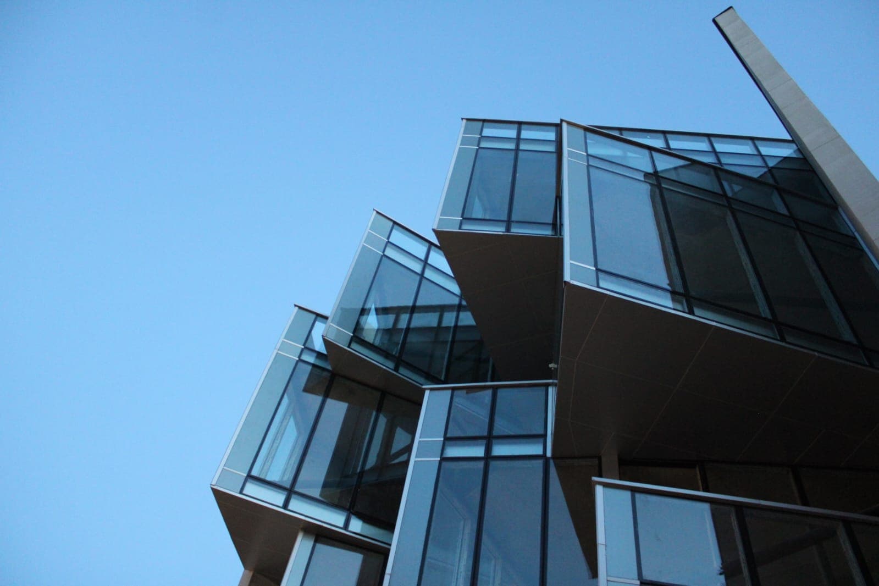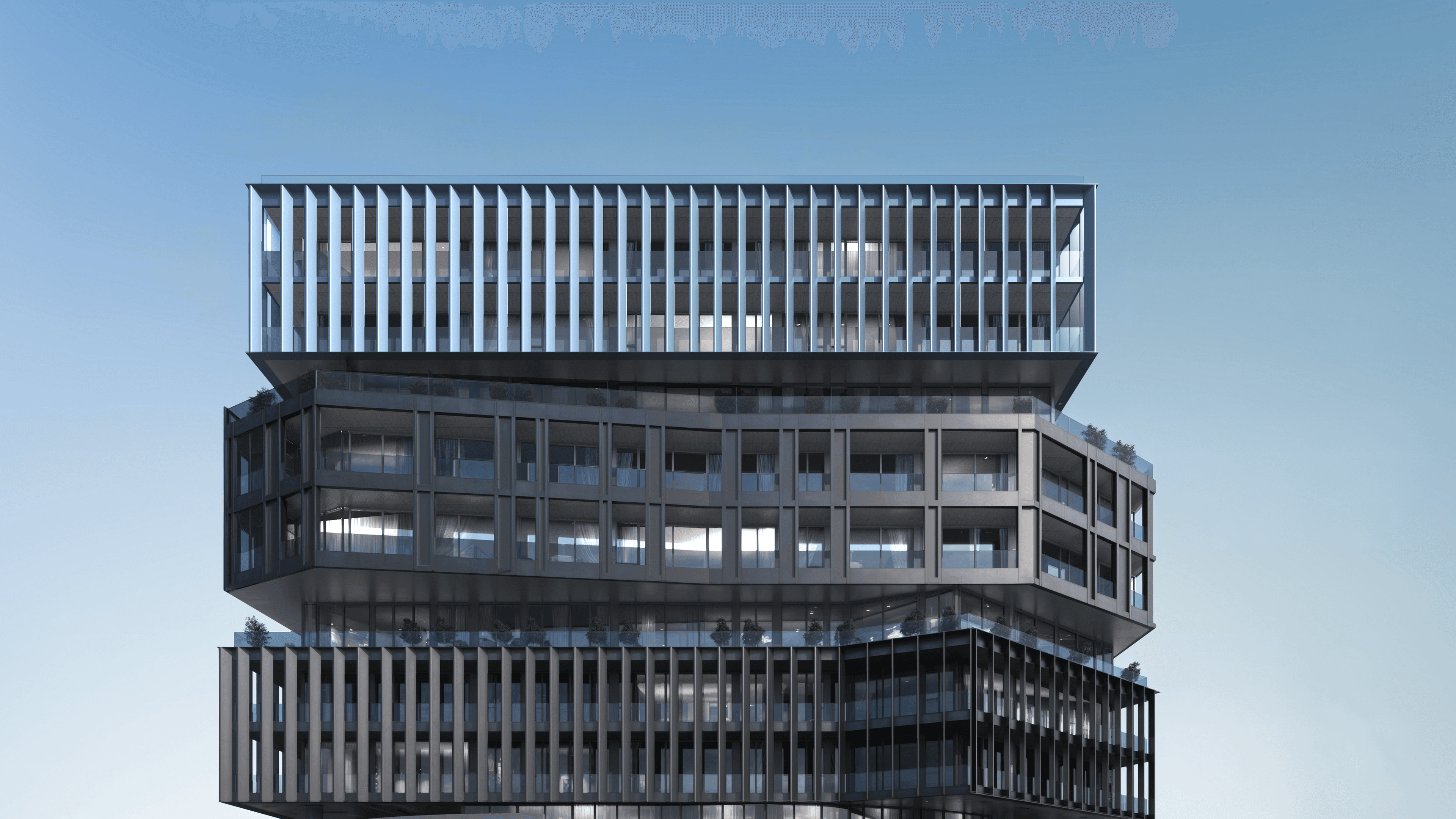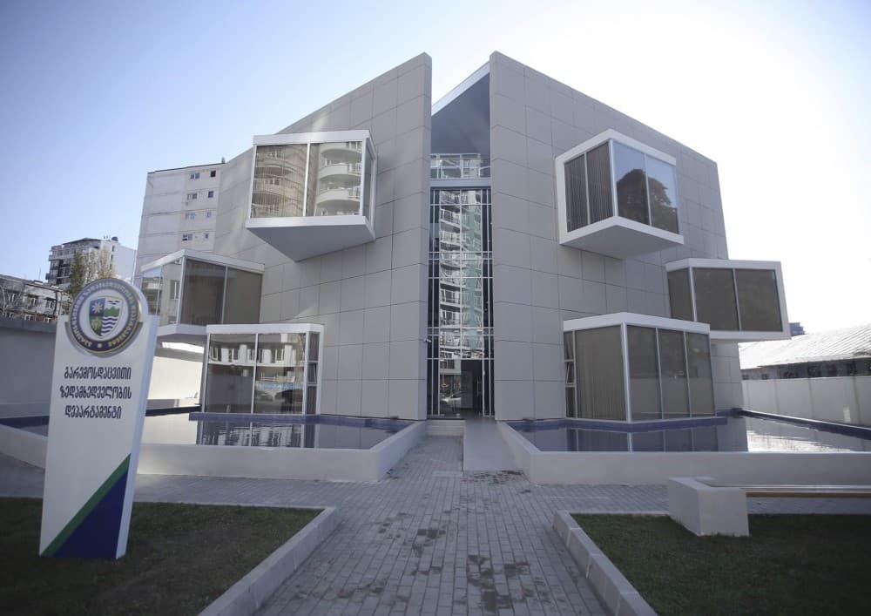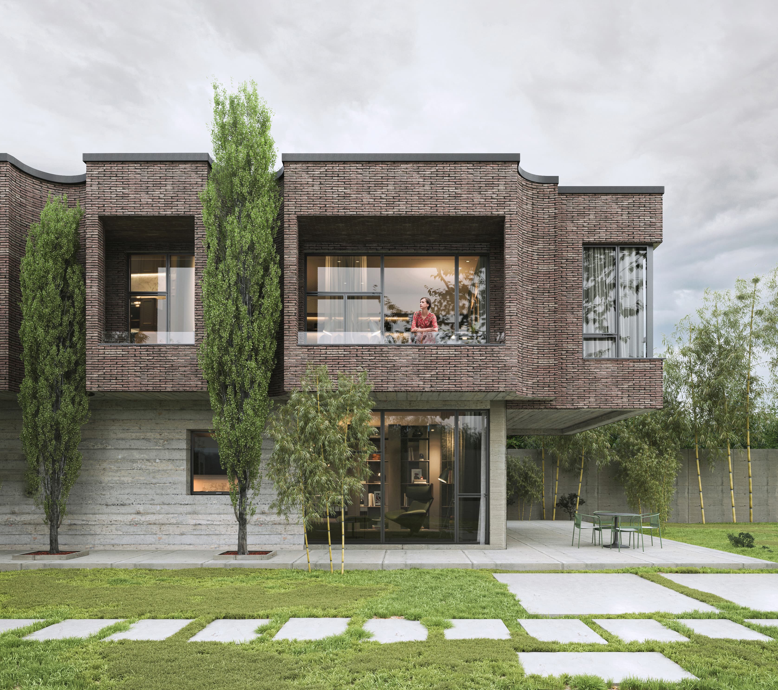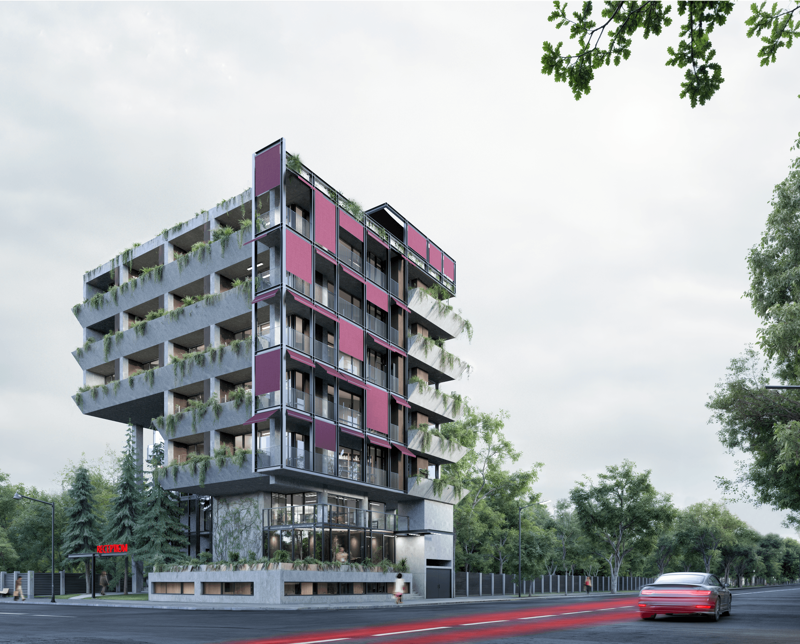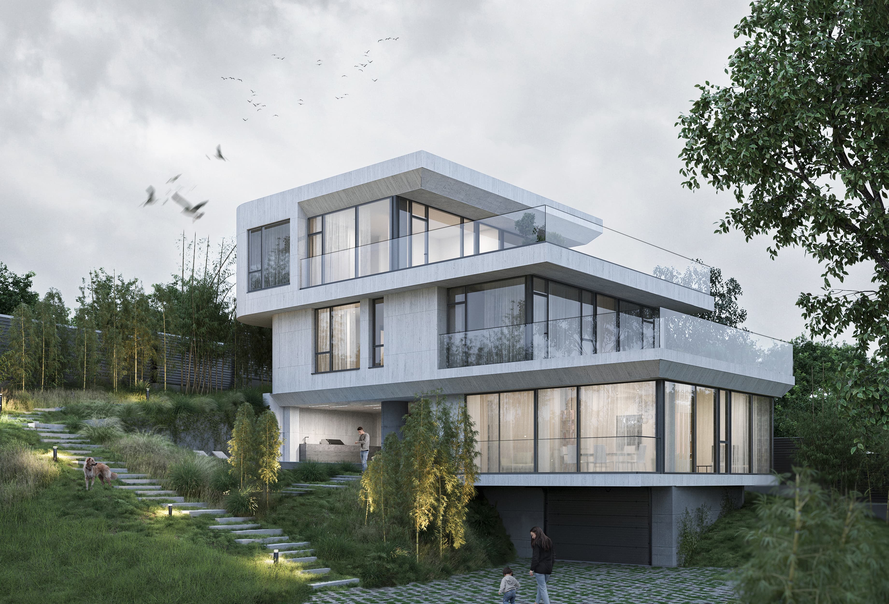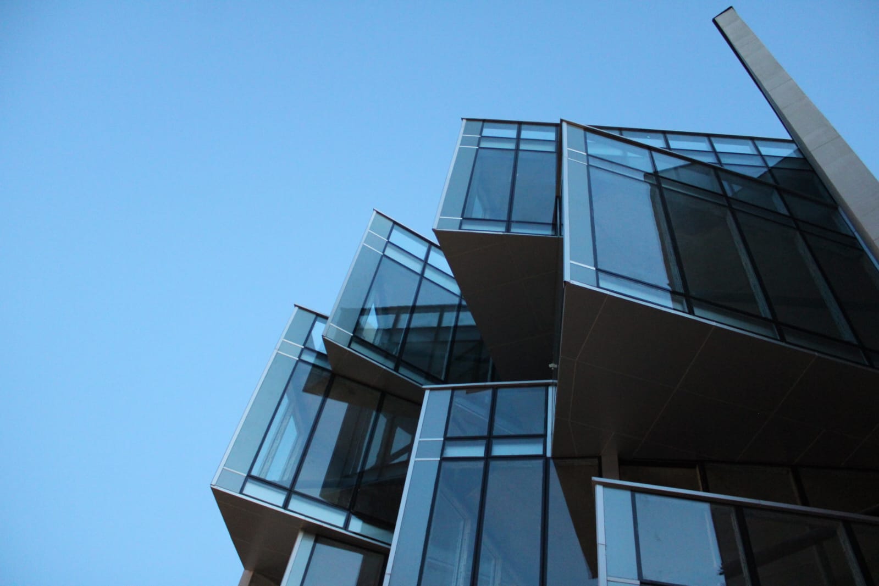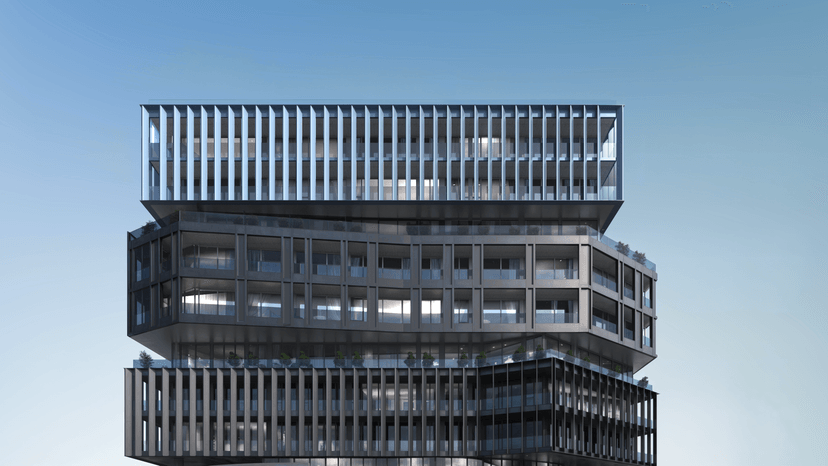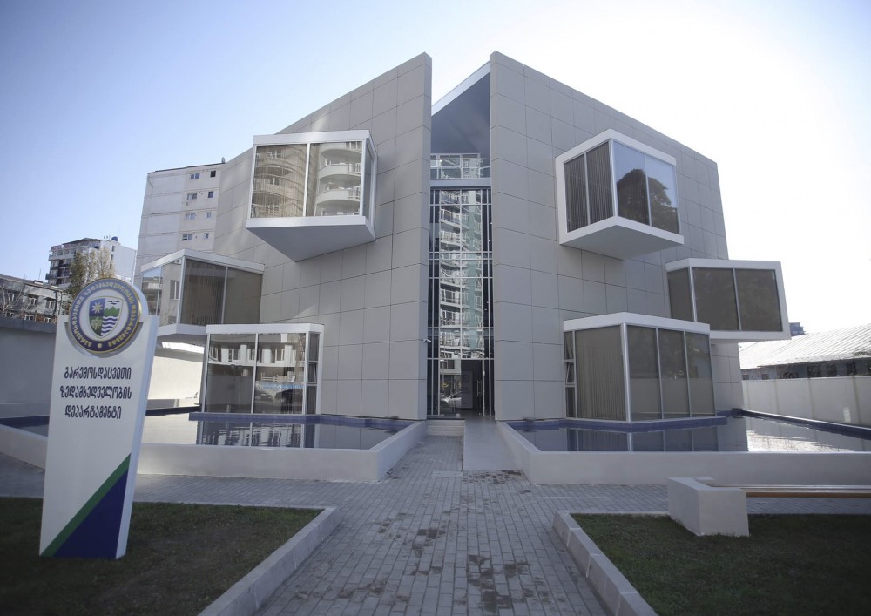


My Vision
Architecture is a philosophy of our life. It gives us the direction to be happier and live comfortably in a way to stay in harmony with the nature. Architecture should support you deepen your vision and fantasy. A good building gives you the inspiration every day, to become more open-hearted and happy. We are architects and here we always think of architecture.
Simplicity
Elegance
Functionality





Latest News
View All
2023-11-12
Knauf company master class in Munich, Germany
Organized by the Knauf company, from December 11 to December 14, 2023, Georgian architects visited Germany, in the city of Munich, where they visited one of Knauf's factories and got acquainted with the specifics of material production. In the following days of the visit, they visited several construction sites, where the full range of Knauf materials was presented, and listened to interesting lectures from local mentors. Organized by the Knauf company, Georgian architects visited Munich, Germany, from December 11 to December 14, 2023, where they visited various Knauf factories.

